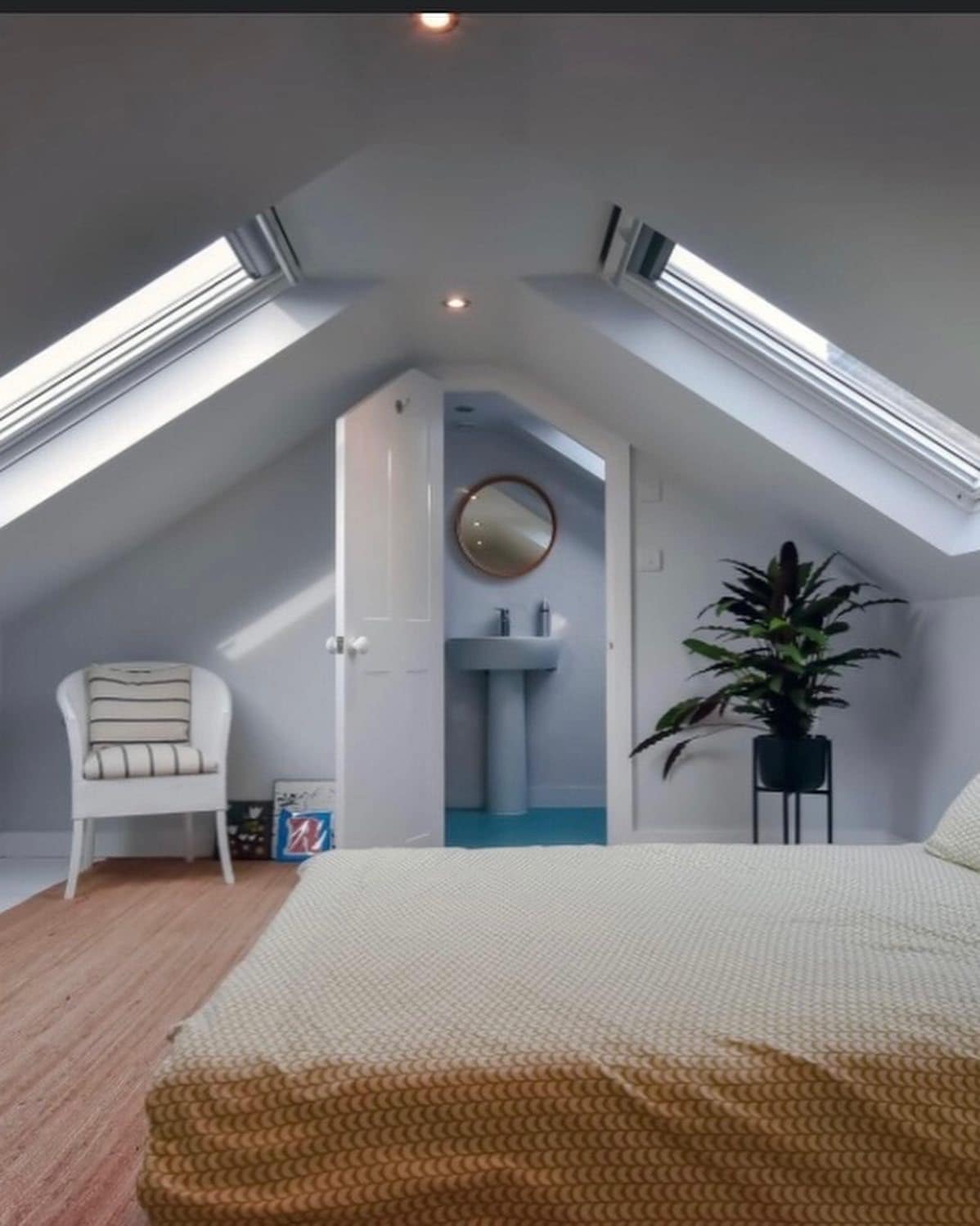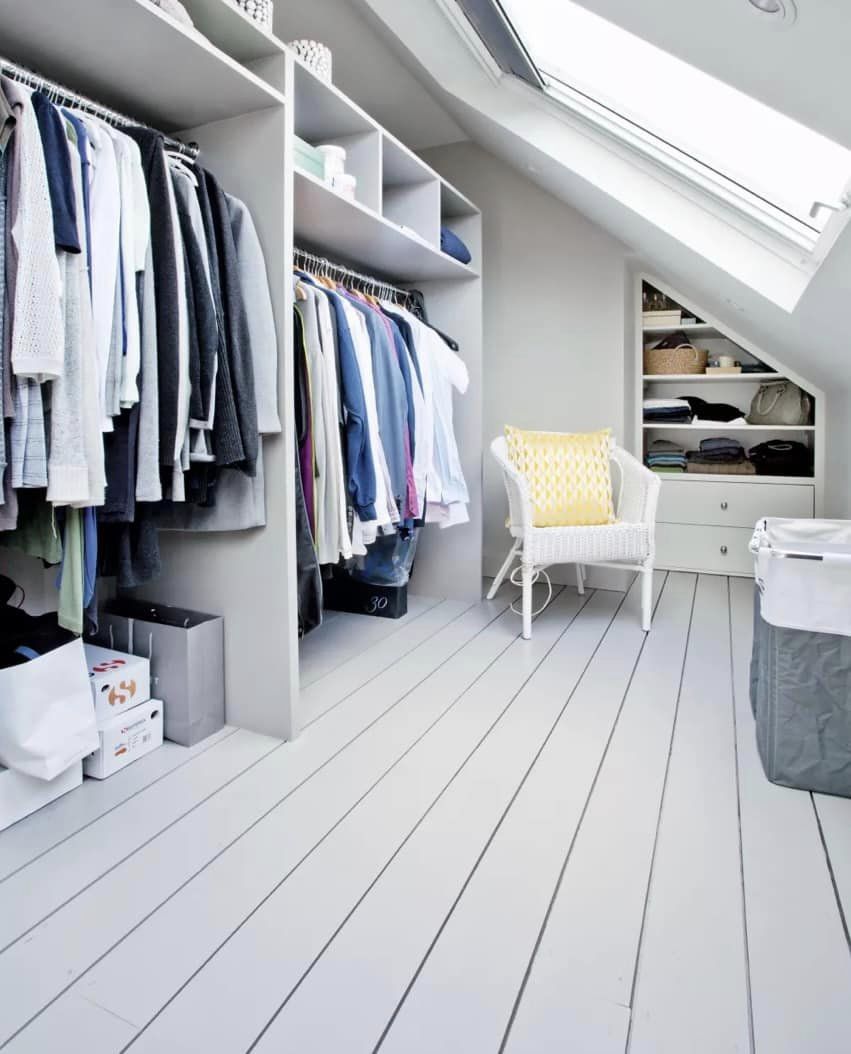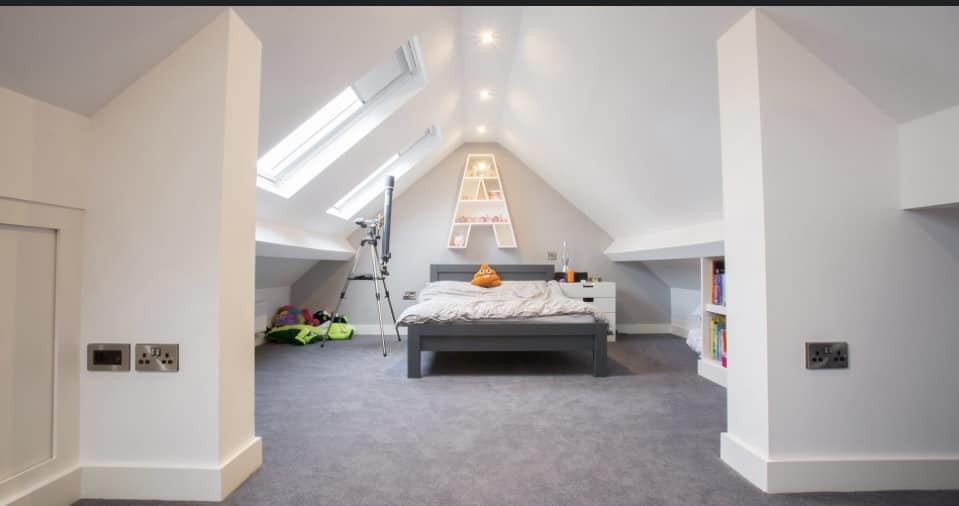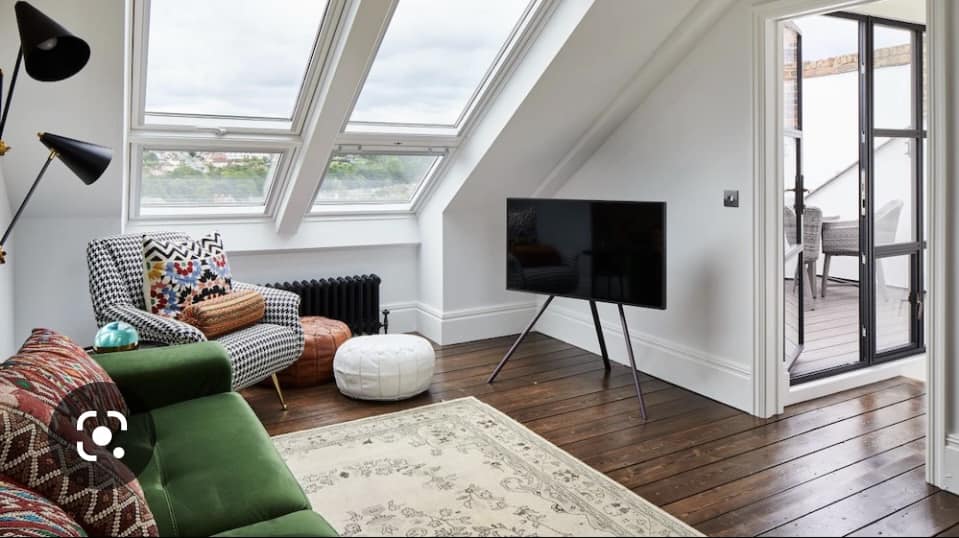Shell Loft Conversions
QUALITY & STRESS-FREE SERVICES
Elevate your home with our shell loft conversion
From the initial design consultation to sign-off, our specialists expertly guide you through the entire process, prioritising transparency, clear communication, and the timely completion of your project. Our commitment to quality craftsmanship is another source of pride for us. We exclusively employ the finest materials to craft spaces that increase your property's value.
Our dedication extends to the local communities we serve, where we aid homeowners in maximising their property's potential. When you select us, you opt for a team driven by a passion for enhancing your living area and a steadfast commitment to delivering extraordinary outcomes."
Take some time to learn more about our loft conversion services and how our team can help. Get in touch for more information and a free quotation.




What is a shell loft conversion?
A shell loft conversion, also known as a 'first-fix' conversion, involves the construction of the essential elements of a loft conversion, such as the structural framework, insulation, and installation of windows. The primary goal of a shell loft conversion is to create a weatherproof, structurally sound space that can be further developed and customised by the homeowner.
The main components of a shell loft conversion typically include:
- Strengthening the existing floor structure
- Constructing dormer windows or installing rooflights
- Installing insulation and ventilation systems
- Building the staircase to access the loft
Once the shell loft conversion is complete, the homeowner can take over and finish the project as they see fit, including installing heating systems, flooring, lighting, and any other interior design elements.
Benefits of this type of loft
There are several advantages to choosing a shell loft conversion:
- Cost Savings: By only focusing on the essential structural elements, a shell loft conversion can be more cost-effective than a full conversion. This allows homeowners to save money on labour and materials while still adding value to their property.
- Flexibility and Customisation: A shell loft conversion gives homeowners the freedom to design and finish the space according to their preferences and budgets. This allows for greater creativity and personalisation, ensuring the new living area truly reflects the homeowner's style and needs.
- Phased Approach: For those who may not have the budget to complete a full loft conversion all at once, a shell conversion allows for a phased approach. Homeowners can complete the essential structural work first and then gradually finish the interior as funds become available.
